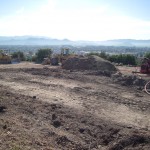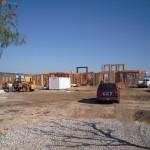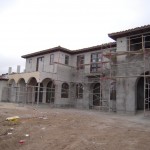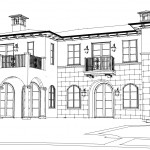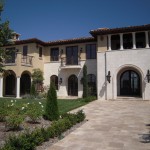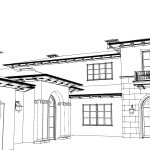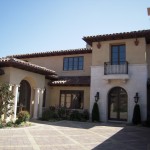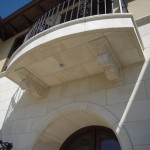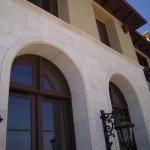Our process is shaped uniquely by each of our client’s goals. This design goal along with what the site presents and the project budget, represent the unique design challenge. This begins our collaborative design path, leading to an appropriate solution that meets the challenge.
By listening to what the client is truly trying to accomplish and understanding how that client lives, the evolution of our design takes place. Iterations of the design are shared with our homeowners and they are encouraged to digest design drawings and take the opportunity to “live” in a design before moving the project to the next stage of the process.
Our design process incorporates the following activities:
Site Evaluation and Programming
A site visit and photos are taken to understand the surroundings, context, views, and to appreciate what is special or challenging about the project site. An evaluation of the local building code for the site location along with a project survey of the property is conducted. If the project is a renovation to an existing structure, we conduct a field measure of the existing building.
At this stage, we have met with the homeowner several times, have developed a project “wish list” and have a good understanding of the client’s program goals.
Schematic Design
Once we have become familiar with the rules, the site, and understand the project program, we begin working on alternative space planning concepts that consider the previous evaluations. Plans and elevations are developed and reviewed until the design is approved by a client to move into the next phase of development.
Design Development
The design is developed and the appropriate team players are brought on board. Specialty components and materials are reviewed with the client for integration into the design. Preliminary structural, Mechanical and other technical information is coordinated back into the architectural drawings. Cost savings analyses are conducted where necessary.
Construction Drawings
All coordination of consultant information is finalized along with the architectural drawings necessary for a builder to accurately bid the project. These final instructions are completed for submittal to agencies to review the project for life safety and to obtain permits to begin construction. The entitlement process is often a complicated maelstrom of agencies to navigate, and we work hard to make this process as clean and efficient for our clients as possible.
Having completed the drawings, we often assist our clients with selecting a contractor or bidding the project to several suitable builders. Once construction begins, we are often invited to participate in the observation of the construction process to assist an owner in assuring the job construction progress is progressing in conformance with the construction documents.
We enjoy the evolution of our client relationships that the process provides, and take great joy and pride in assisting a client in the process of taking an idea and creating a tangible, exciting, enjoyable architectural result.
- Site
- Framing
- Scratch Coat
- 3D Model Front
- Finished Front
- 3D Model Motorcourt
- Finished Motorcourt
- Balcony Detail
- Exterior Arch Detail



